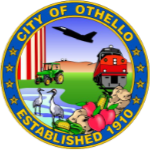Building & Planning

|
BUILDING & PLANNING DEPARTMENT CITY OF OTHELLO 500 E MAIN STREET, OTHELLO, WA 99344 Planning Dept. 509.488.3302 City Hall 509.488.5686 |
|
|
Services
The Inspection Services Division is responsible for processing building permit applications, conducting inspections of work permitted, and monitoring construction projects within the city to ensure they meet the quality and safety standards as required by the Washington State Building Code. The Department works hard to improve Othello’s quality of life by ensuring developments are functional and attractive while protecting local natural resources and the City’s small town feel.
The Department has three main roles:
Building Plan Review & Inspection – Protecting the health and safety of the community through the review of the most current building codes. The Department reviews building plans and performs ongoing inspections during construction. To schedule a required inspection online through the Permit Trax portal visit : https://othello_wa.permittrax.com/Citizen
Current Planning – The review of land use permits and site plans, as well as responding to customer inquiries.
Long-Range Planning – Planning for the long-term needs of the community over the next 20 years and beyond. These needs are then used to develop financing and construction strategies for the public infrastructure and projects needed to ensure a robust and vibrant economy.
Zoning and Comprehensive Plan Update
See the recent history of updates to the Comprehensive Plan and Zoning here.
Checklists
- Demolition Permit & Checklist
- Final Plat Submittal Checklist
- Major Plat Submittal Checklist
- Pre-Application Meeting Checklist
- Residential Building Permit Application Checklist
- Short Plat Submittal Checklist
- Sign Permit & Checklist
Information
- Building Fee Resolution
- Building Permit Monthly Reports
- Certificate of Occupancy Brochure
- Climatic & Geographic Design Criteria
- Common Permit Questions
- Contractor Information
- Fencing: Do I Need a Permit for a Residential Fence?
- General Permit Information
- Land Use Notice Instructions
- Mechanical: Do I Need a Mechanical Permit?
- Plumbing: Do I Need a Plumbing Permit?
- Pre-Application Meeting Checklist
- Residenti al Exterior Stairs & Decks
- Roofing Permit Guidelines
- Signage Information
- Structural: Do I Need a Structural Permit?
- Wood stoves & Fireplaces
- Sheds & Accessory Buildings
Plans & Studies
- 2022 Comprehensive Plan (Feb. 2022)
- 2015 Comprehensive Plan (March 2016)
- 2010 Water System Plan (June 2011)
- 2016 Water Supply Plan (September 2016)
- Othello Main Street Beautification Study (October 2012)
- Small Water System Consolidation Studies (September 2016)
- Adams County Water District #1
- Basin View Water Association
- Bird Dog Family Partnership Water Association
- Highland Estates Water Association
- Meadow Lane Water Association
- Othello Manor Water Association
- Rainier Tracts Water Association
- Summerset West Water Association
- Consolidation Study Executive Summary (all 8 systems)
Maps
- Flood Prone Area Map (FIRM over aerial)
- Growth Area Map
- Growth Area & Future Zoning (Feb. 2020)
- Parks & Trails Map (Feb. 2022)
- Road Map
- Street Classification Map (Jan. 2021)
- USGS Topo Map for Othello
- Walk Path Map
- Water Service Area Map (from 2017 Water System Plan)
- Zoning Map (Dec. 2024)
