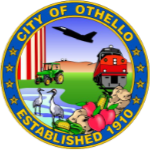Comprehensive Plan & Zoning Updates
New Zoning Code, Zoning Map, and Comprehensive Plan Map Adopted
The Planning Commission started working on the Zoning Code and Zoning Map in July 2017.
On Feb. 10, 2020, the Council adopted the new code and maps, which are:
- Easier to use
- Easier to understand
- Better match for how land is actually used
- Better planning for the future
Process
- July 2017 to Jan. 2020: The Planning Commission spent most of their monthly meetings reviewing updates to the zoning code and maps and addressing issues raised by the City Council.
- June 2019: Planning Commission public hearing and recommendation to City Council on changes to zoning.
- July & Sept 2019: Planning Commission/City Council joint study sessions to present the Commission's recommendations to the Council.
- Nov 2019: First City Council public hearing on zoning changes. The hearing was continued multiple times to allow various issues to be addressed.
- Feb 2020: The public hearing was closed and Council voted to adopt the changes.
There were a total of 32 public meetings on the Zoning Update from 2017 to 2020. See the history in the final agenda memo for the City Council.
Read the Ordinances
- Title 14 (Building & Construction) Fences
- Title 14 (Building & Construction) Repeal of old ordinances
- Title 17 (Zoning) Text changes
- New Zoning Chapters (Residential, Commercial, Industrial, Landscaping) & repeal of old ordinances
Zone Change Maps
- Zoning Map (2-10-20)
- Comprehensive Plan Future Zoning Map (2-10-20)
Find Out More
Anne Henning, Community Development Director
500 E. Main Street
Othello, WA 99344
509-331-2710
Checklists
- Demolition Permit & Checklist
- Final Plat Submittal Checklist
- Major Plat Submittal Checklist
- Pre-Application Meeting Checklist
- Residential Building Permit Application Checklist
- Short Plat Submittal Checklist
- Sign Permit & Checklist
Information
- Building Fee Resolution
- Building Permit Monthly Reports
- Certificate of Occupancy Brochure
- Climatic & Geographic Design Criteria
- Common Permit Questions
- Contractor Information
- Fencing: Do I Need a Permit for a Residential Fence?
- General Permit Information
- Land Use Notice Instructions
- Mechanical: Do I Need a Mechanical Permit?
- Plumbing: Do I Need a Plumbing Permit?
- Pre-Application Meeting Checklist
- Residenti al Exterior Stairs & Decks
- Roofing Permit Guidelines
- Signage Information
- Structural: Do I Need a Structural Permit?
- Wood stoves & Fireplaces
- Sheds & Accessory Buildings
Plans & Studies
- 2022 Comprehensive Plan (Feb. 2022)
- 2015 Comprehensive Plan (March 2016)
- 2010 Water System Plan (June 2011)
- 2016 Water Supply Plan (September 2016)
- Othello Main Street Beautification Study (October 2012)
- Small Water System Consolidation Studies (September 2016)
- Adams County Water District #1
- Basin View Water Association
- Bird Dog Family Partnership Water Association
- Highland Estates Water Association
- Meadow Lane Water Association
- Othello Manor Water Association
- Rainier Tracts Water Association
- Summerset West Water Association
- Consolidation Study Executive Summary (all 8 systems)
Maps
- Flood Prone Area Map (FIRM over aerial)
- Growth Area Map
- Growth Area & Future Zoning (Feb. 2020)
- Parks & Trails Map (Feb. 2022)
- Road Map
- Street Classification Map (Jan. 2021)
- USGS Topo Map for Othello
- Walk Path Map
- Water Service Area Map (from 2017 Water System Plan)
- Zoning Map (Dec. 2024)
